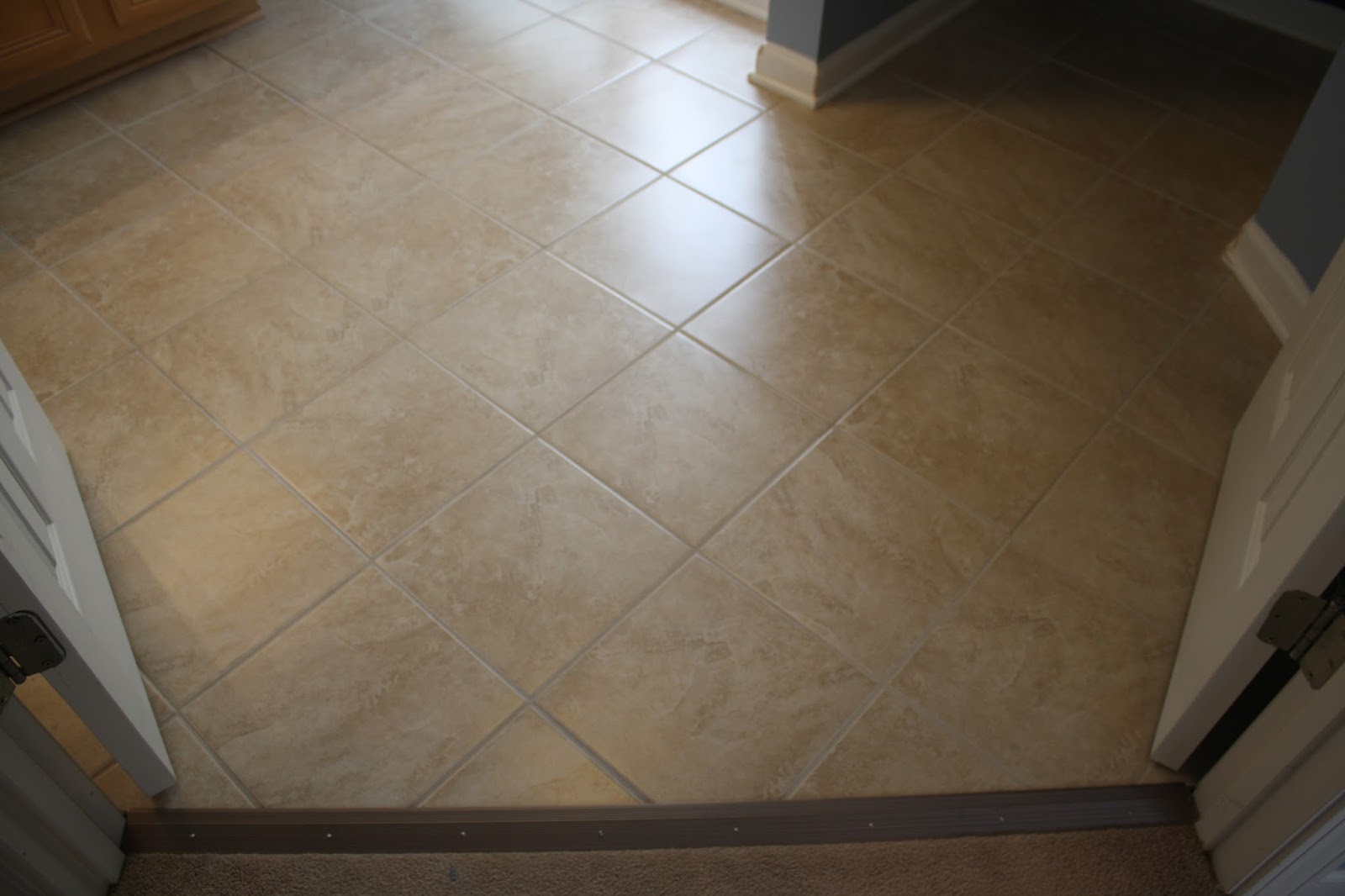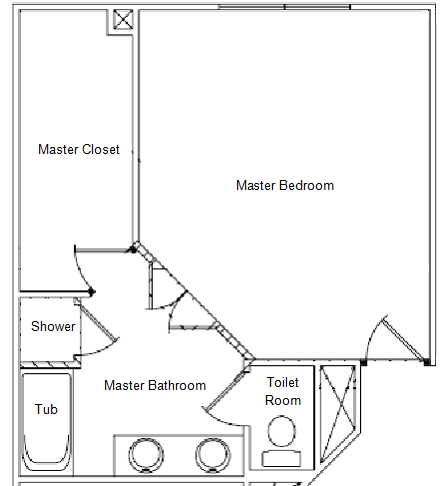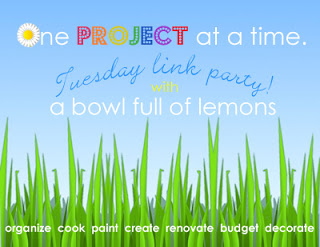The next big to do item on our master bathroom reno was the floor. Check out this dated, ugly linoleum floor:
Doesn't it just make you want to cringe? Me too! After our
contractor fiasco, my husband decided to tackle this project on his own. He had never tiled before, so he attended a tiling class, watched a ton of YouTube videos, and did plenty of research beforehand. He made a list of what he needed and we headed to the hardware store.
We bought:
- tile
- tile spacers
- wet tile saw
- mortar
- square notch floor trowel
- grout float
- buckets
- grout sealer
- sponges |
- fibatape
- cement board
- cement board screws
- floor trowel
- chalk reel
- circular saw blade
- drill bits
- carpet edge
- grout sand |
- baseboards and shoes
- wood putty
- baseboard nails
- wood glue
- miter box
- cherry moulding
- white caulk
- sandpaper |
Apparently you need a lot of stuff to tile a floor! I was totally hands off on this project (and I apologize for my lack of pictures during the process!) First my hubby pulled up all of the old linoleum to expose the sub floor. Then he measured and put down concrete board with concrete screws. He filled in all the gaps between the concrete board with mortar, fibatape, and more mortar, all while making sure it was all staying level.
After that was dry, he laid out the tiles to figure out the most sensible arrangement (thought about different cuts he would have to make as well as making it aesthetically pleasing). Once he knew what the layout was going to be, he made straight lines with the chalk reel. Next up was putting down mortar, spreading it out with a square notched trowel, laying the tile down, and putting in tile spacers.
Once the tile was set, he filled it all in with grout sand. Next, he formed the grout and the grout lines (that signature slight dip down isn't automatically made apparently). Finally he cleaned the floor and sealed it.
That's the quick and dirty explanation of what he did. In reality, that all took place over a few weeks. He says he could have gotten it done in a week, but he only worked in the evenings after work and on the weekends. Plus in between putting down the concrete board and laying the tile, we decided to move our closet door. More on that later. In the mean time, I painted the walls in Olympic's Sterling Silver. Love it!
Next on the flooring list was to install the baseboards. I am all about reusing things around the house, but the baseboards in the bathroom were looking pretty dingy and we would have had to paint them anyway, so we opted to buy new.
We found these nifty
miter boxes by the baseboards at the hardware store (my hubby wanted a table saw, but the miter boxes were a couple hundred dollars less, so they won). He measured, cut, and installed all the baseboards and shoes using some nails, wood filler, wood glue, and white caulk. I think they look so fresh and clean against the tile and new wall color.
After all the baseboards were installed, he could finally put the toilet
back! The only
issue he ran in to was that the tile floor was higher up than the old floor, so
he had to get some longer floor bolts.
And finally, we needed a transition between the carpet in our bedroom and the new tile in the bathroom. There used to be an ugly gold transition, but we thought a pewter one would look better:
We love how it turned out and now my husband can't wait to tile our other full bath.
 |
| Before |
 |
| After |
Project Cost $727.54




